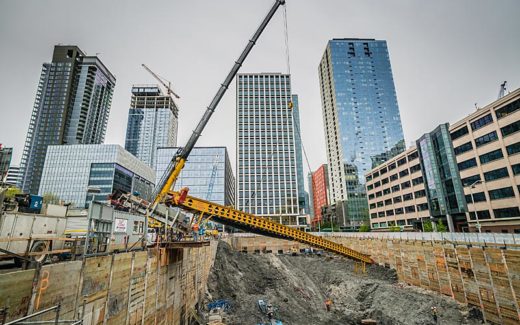Building Cure
This new Seattle Children’s Hospital Research facility consists of a 13-story building with 1 million square feet of space and 4 levels of underground parking.
We removed 1,200 yards of concrete and asphalt for the parking lot demolition and proceeded to export 128,000 cubic yards of material creating this 350’ x 120’ hole in downtown Seattle. The bottom of the excavation required 4,900 tons of structural backfill to be place and compacted. JR Hayes Corporation is very proud to be a part of this project!

